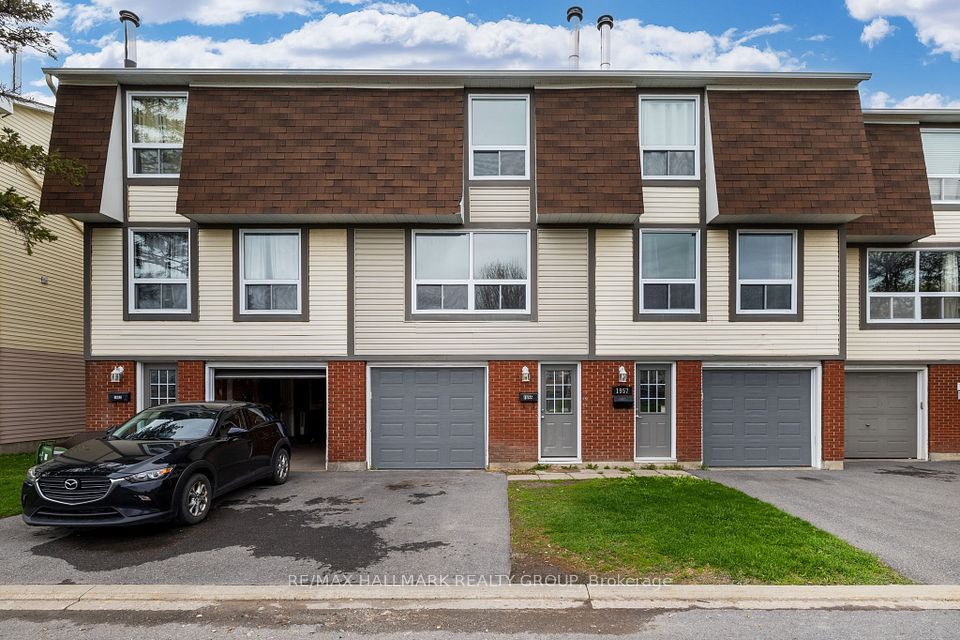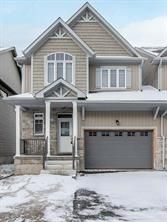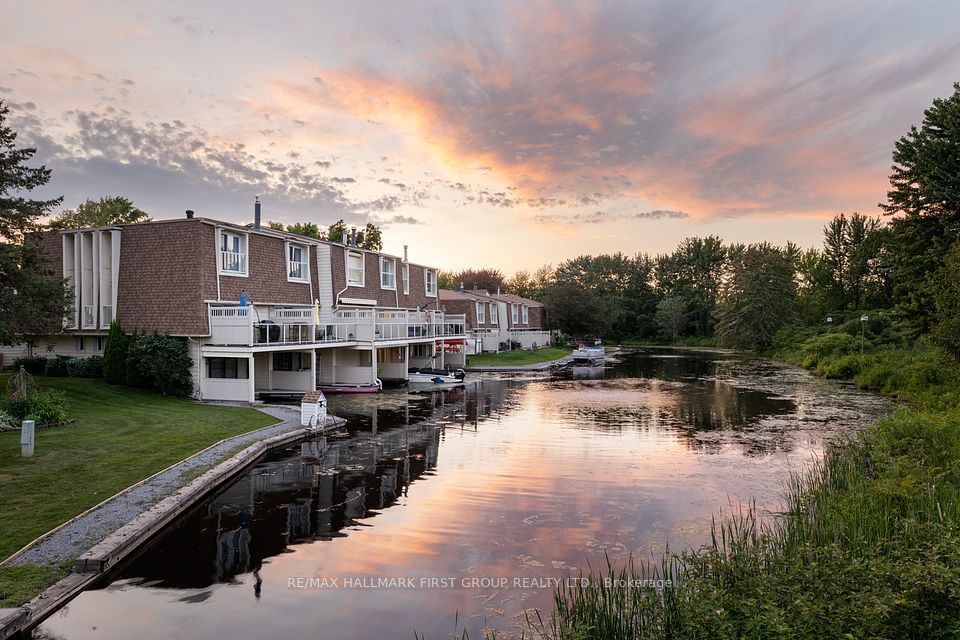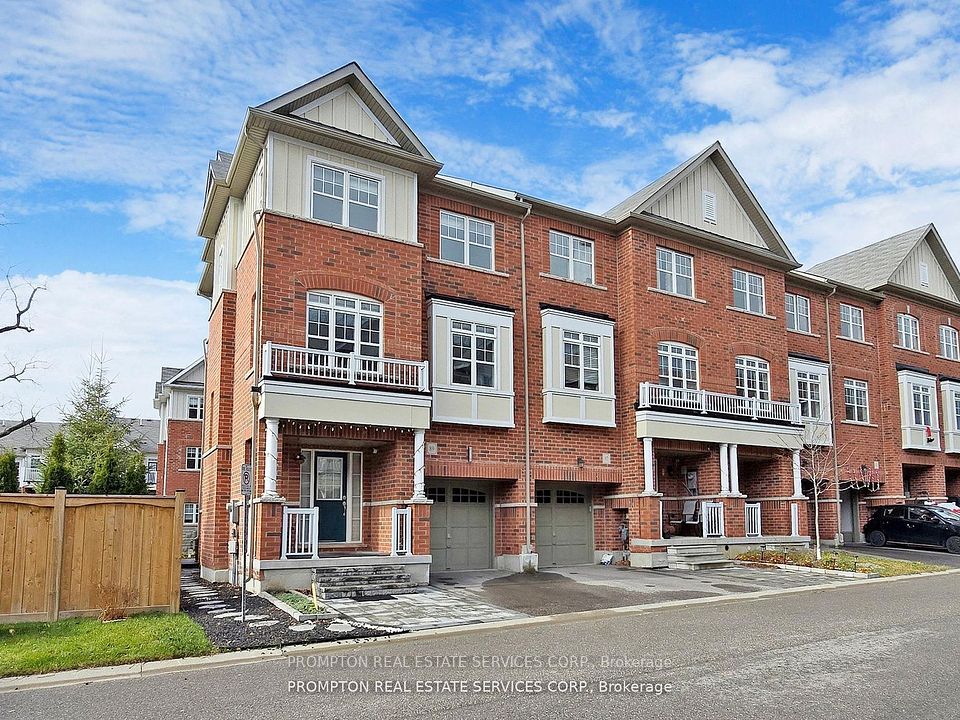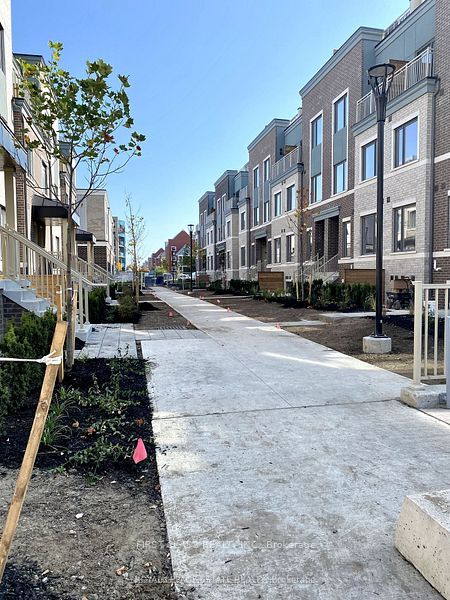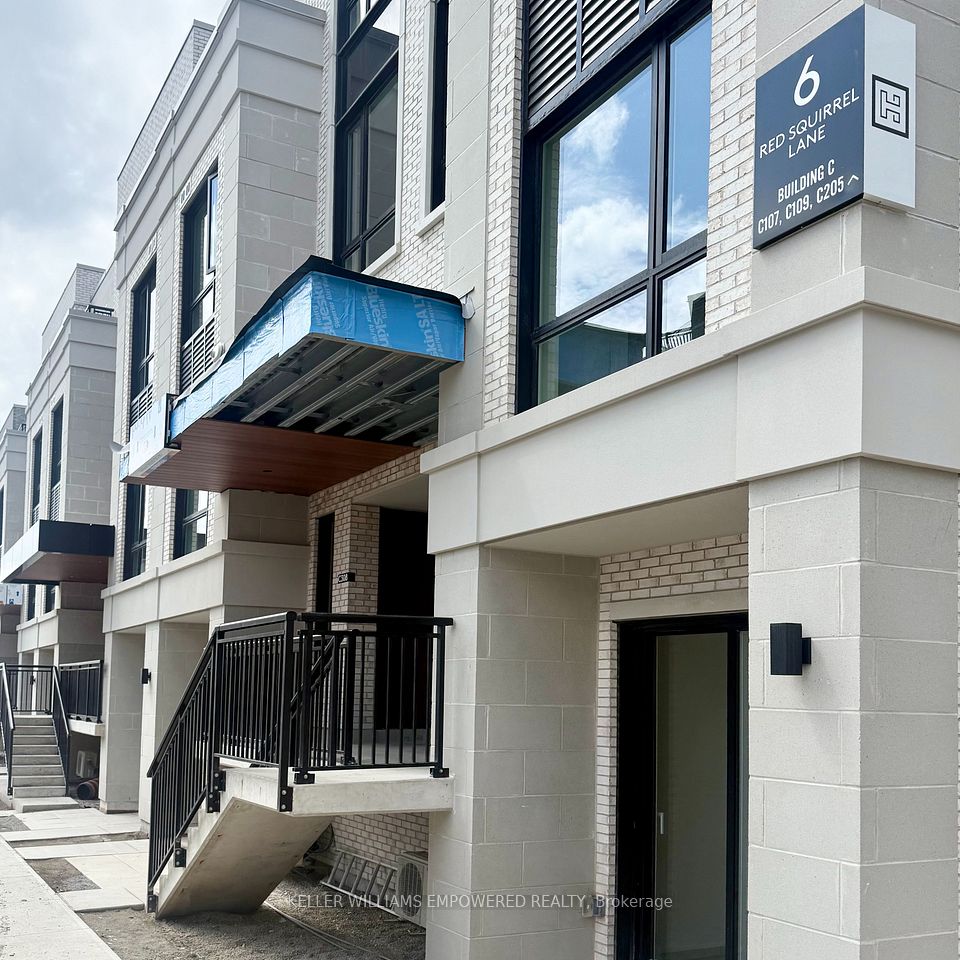$4,500
4030 Parkside Village Drive, Mississauga, ON L5B 0K2
Property Description
Property type
Condo Townhouse
Lot size
N/A
Style
3-Storey
Approx. Area
1600-1799 Sqft
Room Information
| Room Type | Dimension (length x width) | Features | Level |
|---|---|---|---|
| Living Room | 4.85 x 3.14 m | Hardwood Floor, Open Concept, Picture Window | Main |
| Dining Room | 4.85 x 3.14 m | Hardwood Floor, Open Concept, Pot Lights | Main |
| Kitchen | 3.66 x 2.74 m | Stainless Steel Appl, Quartz Counter, Breakfast Bar | Main |
| Bedroom 2 | 3 x 3.5 m | Broadloom, Picture Window, Large Closet | Second |
About 4030 Parkside Village Drive
Arguably The Most Luxuriously Appointed Townhouse In Parkside Village! Lovingly Enjoyed With Pride Of Ownership By Original Owners Boasting 9Ft Smooth Ceilings, Upgraded Trim And Cabinetry With Integrated Lighting, Freshly Painted, Led Pot Lights, Hardwood Floors & Stairs, Radiant Heated Floors, Moen Rain Shower Heads With Magnetic Hand Held, Top-Of-The-Line Ecowater Systems Softener, Reverse Osmosis Water Purifier, Led Patio Lighting, List Goes On...The unit comes FURNISHED with 2 wall mounted HD TVs, 3 queen sized beds with mattresses, 1 desk in master bedroom, 3 bar stools, 1 dining room table with 6 chairs and patio furniture on rooftop terrace.
Home Overview
Last updated
May 22
Virtual tour
None
Basement information
None
Building size
--
Status
In-Active
Property sub type
Condo Townhouse
Maintenance fee
$N/A
Year built
--
Additional Details
Price Comparison
Location

Angela Yang
Sales Representative, ANCHOR NEW HOMES INC.
Some information about this property - Parkside Village Drive

Book a Showing
Tour this home with Angela
I agree to receive marketing and customer service calls and text messages from Condomonk. Consent is not a condition of purchase. Msg/data rates may apply. Msg frequency varies. Reply STOP to unsubscribe. Privacy Policy & Terms of Service.






